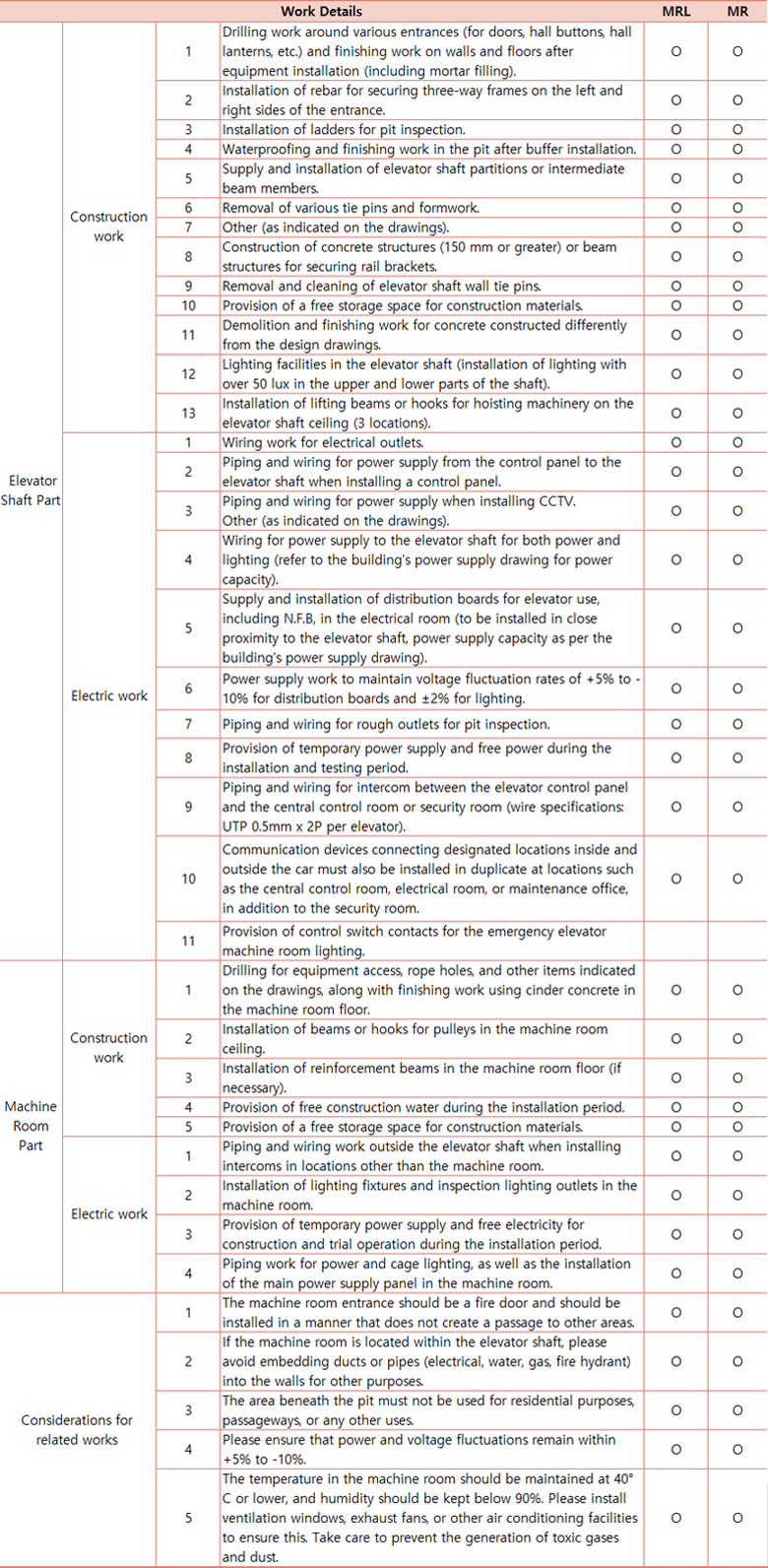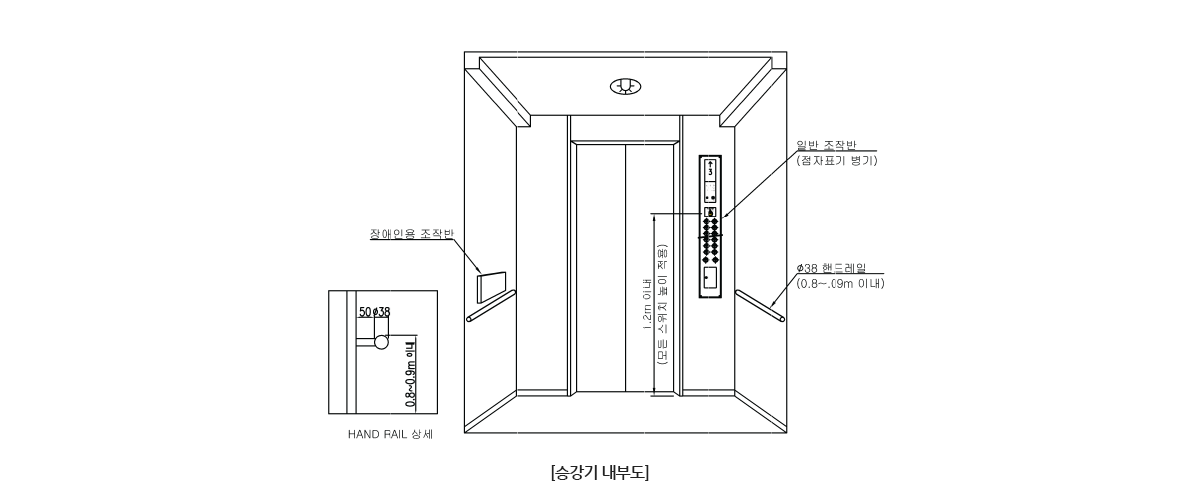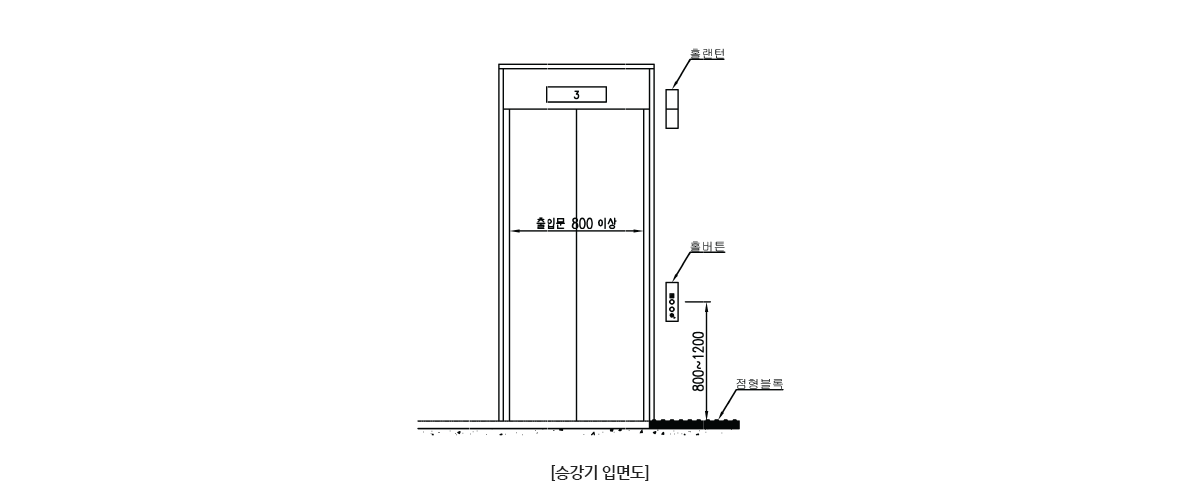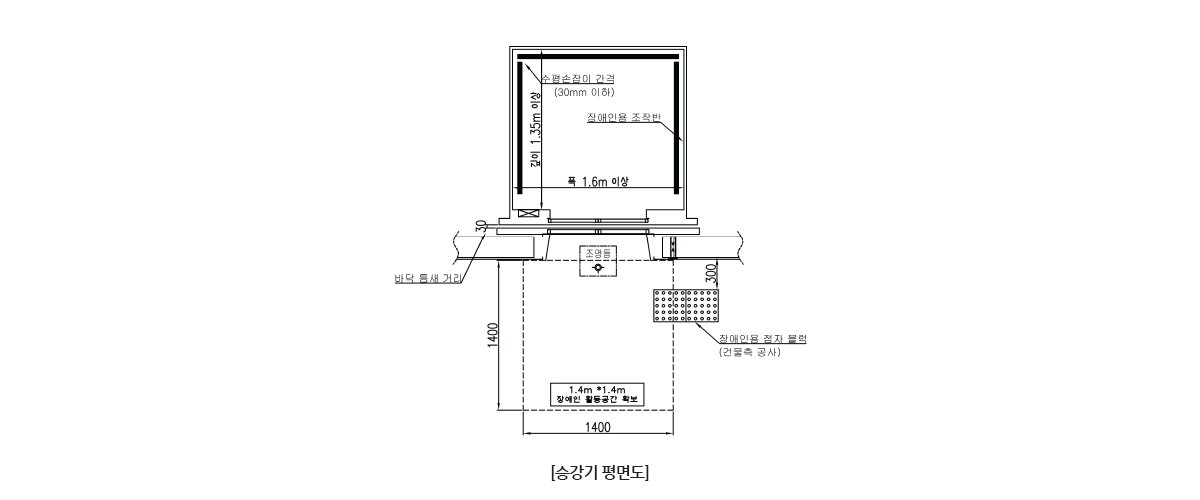PLANNING GUIDE
Elevators for Disabled
Install near entrances connected to accessible pathways for people with disabilities.
Ensure a clear activity space of 1.4m x 1.4m or larger in front.
The gap between the elevator floor and the landing floor should be no more than 3 cm.
The effective floor area inside the elevator should be at least 1.1m wide and 1.35m deep. For new buildings, ensure a width of at least 1.6m.
The effective clear width of the entrance door should be at least 0.8m; for new buildings, it should be at least 0.9m.
The height of the switch should be installed between 0.8m and 1.2m from the floor. However, if there are many switches, this can be relaxed to a maximum height of 1.4m.
The control panel for wheelchair users inside the elevator should be installed horizontally on the right side, at a height of approximately 0.85m. It should include braille markings for floor numbers for the visually impaired.
Control panels and communication devices must have braille signs attached.
Install horizontal handrails continuously inside the elevator at a height between 0.8m and 0.9m, or place them on the side and rear with a spacing of no more than 3 cm between handrails.
If a wheelchair cannot turn 180 degrees in the rear of the elevator, install a sturdy mirror at a height of at least 0.6m on the back wall, allowing the user to check the door status or exit.
Install a flashing light and audible signal at each landing to indicate the elevator's arrival.
Inside the elevator, install a flashing light and audible signal to indicate the arrival floor and operational status.
If a photo-sensing opening/closing device is installed, ensure it can detect objects within a range of 0.3m to 1.4m.
Install a reopening device.
Install tactile blocks or use different floor textures within 0.3m in front of the call button.
Use glass in some parts of the elevator front.
The button should activate the flashing light and provide audio guidance when pressed.
If the button is a toggle type, pressing it for the first time should activate the flashing light and provide audio guidance for the selected floor. Pressing it a second time should turn off the light and announce cancellation.
If the entrances on different floors are not aligned, provide audio guidance for the entrance direction.
Ensure illumination for the entrance, landing, and controls is at least 150 lux for the safety of users with disabilities.
Clearly distinguish the call buttons for elevators designated for people with disabilities.
Attach braille signage for floor numbers to the external call buttons for the accessible elevator.
Floor Plan and Section MR 60~150m/min
-
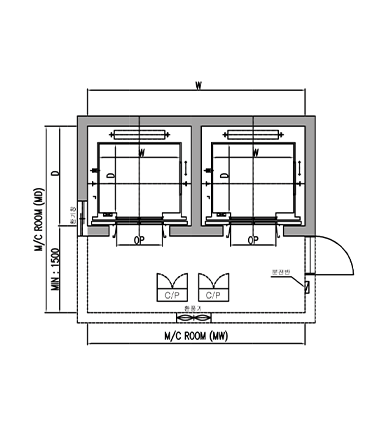
Machine Room Floor Plan
-
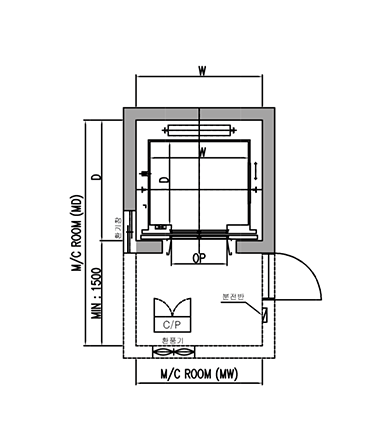
Machine Room Floor Plan (Parallel)
-
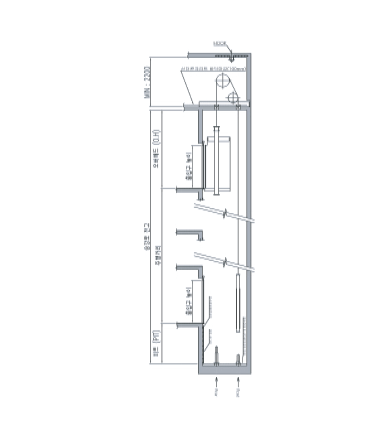
Elevator Shaft Section

| Passenger Elevator(Code Area: EN-81) [Unit : mm] | |||||||||||||||||
|---|---|---|---|---|---|---|---|---|---|---|---|---|---|---|---|---|---|
| Capacity (Persons) | Load Capacity | Door Width | CAR SIZE | 승강로 SIZE | PIT Reaction | ||||||||||||
| Width | Depth | Height | Single Unit | Two Units in Parallel | |||||||||||||
| p | KG | CENTER OP. | W | D | H | W | D | W | D | H | |||||||
| 7 | 550 | 800 | 1250 | 1150 | 2300 | 1750 | 1750 | 3650 | 1750 | 1500 | |||||||
| 8 | 600 | 800 | 1250 | 1250 | 2300 | 1750 | 1850 | 3650 | 1850 | 1500 | |||||||
| 9 | 675 | 800 | 1250 | 1350 | 2300 | 1750 | 1950 | 3650 | 1950 | 1500 | |||||||
| 10 | 750 | 800 | 1250 | 1450 | 2300 | 1750 | 2050 | 3650 | 2050 | 1500 | |||||||
| 12 | 900 | 900 | 1600 | 1350 | 2300 | 2100 | 1950 | 4350 | 1950 | 1500 | |||||||
| 13 | 1000 | 900, 1000 | 1600 | 1400 | 2300 | 2100 | 2000 | 4350 | 2000 | 1600 | |||||||
| 15 | 1150 | 1000, 1100 | 1800 | 1400 | 2300 | 2300 | 2000 | 4750 | 2000 | 1700 | |||||||
| 18 | 1350 | 1000, 1100 | 1800 | 1600 | 2300 | 2400 | 2300 | 5000 | 2300 | 1700 | |||||||
| 20 | 1500 | 1100, 1200 | 2000 | 1600 | 2300 | 2600 | 2300 | 5400 | 2300 | 1800 | |||||||
| 21 | 1600 | 1100, 1200 | 2000 | 1700 | 2300 | 2600 | 2400 | 5400 | 2400 | 1800 | |||||||
| 24 | 1800 | 1100, 1200 | 2000 | 1800 | 2300 | 2600 | 2500 | 5400 | 2500 | 1800 | |||||||
| 26 | 2000 | 1100, 1200 | 2100 | 1900 | 2300 | 2700 | 2600 | 5600 | 2600 | 2000 | |||||||
| 30 | 2300 | 1100, 1200 | 2200 | 2000 | 2300 | 2800 | 2700 | 5800 | 2700 | 2000 | |||||||
| 33 | 2500 | 1100, 1200 | 2400 | 2000 | 2300 | 3000 | 2700 | 6200 | 2700 | 2000 | |||||||

| Passenger Elevator [Unit : mm] | |
|---|---|
| Speed | Top Floor (O.H) |
| M/min | min |
| 60 | 4500 |
| 90 | 4700 |
| 105 | 4750 |
| 120 | 5100 |
Unit: mm. All sizes refer to the interior after architectural finishing. Please account for construction tolerances related to insulation, waterproofing, etc.
The PIT dimensions are based on a speed of 60 m/min. The PIT depth may vary with increased speed.
The elevator shaft size, PIT, and overhead (O.H) are recommendations and may be adjusted based on site conditions.
For Deluxe TYPE applications, add 300 mm to the O.H.
In principle, there should be no accessible space for people beneath the PIT. Please contact us if this is absolutely necessary.
If the elevator shaft has glass finishing, laminated glass that complies with KSL 2004 must be used.
If the elevator shaft has glass finishing, a gallery window or air conditioning should be installed in the overhead machinery space to maintain a temperature below 40 degrees Celsius.
Communication-related installations such as intercoms and CCTV are excluded from the elevator scope. Please contact us regarding installation locations.
Floor Plan and Section MRL-W Type 60~105m/min
-
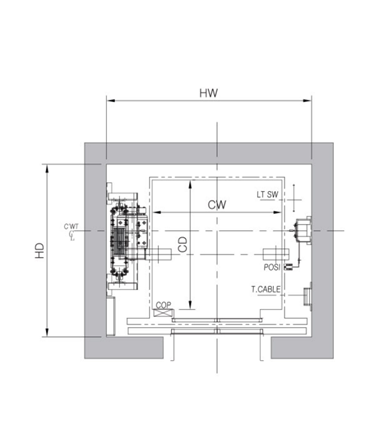
Elevator Shaft Plan
-
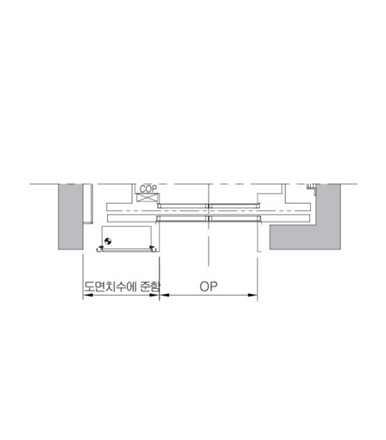
Top Floor Elevator Shaft Plan
-
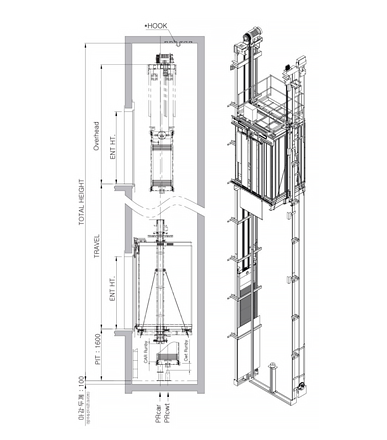
Elevator Shaft Section

| Passenger Elevator(Code Area: EN-81) [Unit : mm] | |||||||||||||
|---|---|---|---|---|---|---|---|---|---|---|---|---|---|
| Capacity (Persons) | Load Capacity | Door Width | CAR SIZE | Elevator Shaft Size | PIT Reaction | ||||||||
| Width | Depth | Height | Single Unit | Two Units in Parallel | |||||||||
| p | KG | CENTER OP. | W | D | H | W | D | W | D | H | |||
| 7 | 550 | 800 | 1250 | 1150 | 2300 | 2250 | 1950 | 4650 | 1950 | 1700 | |||
| 8 | 600 | 800 | 1250 | 1250 | 2300 | 2250 | 1950 | 4650 | 1950 | 1700 | |||
| 9 | 675 | 800 | 1250 | 1350 | 2300 | 2250 | 2050 | 4650 | 2050 | 1700 | |||
| 10 | 750 | 800 | 1250 | 1450 | 2300 | 2250 | 2150 | 4650 | 2150 | 1700 | |||
| 12 | 900 | 900 | 1600 | 1350 | 2300 | 2500 | 2100 | 5150 | 2100 | 1700 | |||
| 13 | 1000 | 900, 1000 | 1600 | 1400 | 2300 | 2500 | 2150 | 5150 | 2150 | 1700 | |||
| 15 | 1150 | 1000, 1100 | 1800 | 1400 | 2300 | 2700 | 2150 | 5550 | 2150 | 1800 | |||
| 18 | 1350 | 1000, 1100 | 1800 | 1600 | 2300 | 2900 | 2400 | 6000 | 2400 | 1900 | |||
| 20 | 1500 | 1100, 1200 | 2000 | 1600 | 2300 | 3100 | 2400 | 6400 | 2400 | 2000 | |||
| 21 | 1600 | 1100, 1200 | 2000 | 1700 | 2300 | 3100 | 2400 | 6400 | 2400 | 2000 | |||
| 24 | 1800 | 1100, 1200 | 2000 | 1800 | 2300 | 3100 | 2500 | 6400 | 2500 | 2100 | |||
| 26 | 2000 | 1100, 1200 | 2100 | 1900 | 2300 | 3200 | 2550 | 6600 | 2550 | 2200 | |||
| 30 | 2300 | 1100, 1200 | 2200 | 2000 | 2300 | 3300 | 2600 | 6800 | 2600 | 2400 | |||
| 33 | 2500 | 1100, 1200 | 2400 | 2000 | 2300 | 3500 | 2600 | 7200 | 2600 | 2400 | |||

| Passenger Elevator [Unit : mm] | |
|---|---|
| Speed | Top Floor (O.H) |
| M/min | min |
| 60 | 5000 |
| 90 | 5200 |
| 105 | 5400 |
Unit: mm. All sizes refer to the interior after architectural finishing. Please consider construction tolerances for insulation, waterproofing, etc.
The PIT dimensions are based on a speed of 60 m/min. The PIT depth may vary with increased speed.
The elevator shaft size, PIT, and overhead (O.H) are recommendations and may be adjusted based on site conditions.
For Deluxe TYPE applications, add 300 mm to the O.H.
In principle, there should be no accessible space for people beneath the PIT. Please contact us if this is absolutely necessary.
If the elevator shaft has glass finishing, laminated glass suitable for KSL 2004 must be used.
If the elevator shaft has glass finishing, a gallery window or air conditioning should be installed in the overhead machinery space to maintain a temperature below 40 degrees Celsius.
Communication-related installations such as intercoms and CCTV are excluded from the elevator scope. Please contact us regarding installation locations.
Floor Plan and Section MOR Type 60~105m/min
-
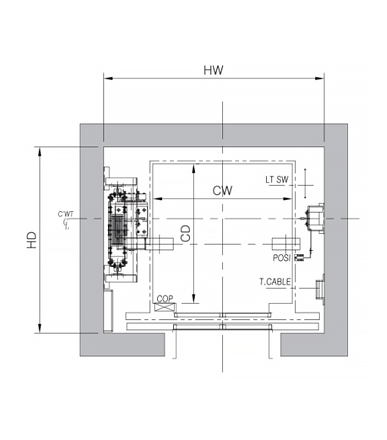
Elevator Shaft Plan
-
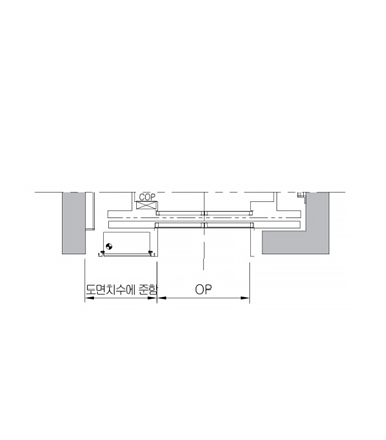
Top Floor Elevator Shaft Plan
-
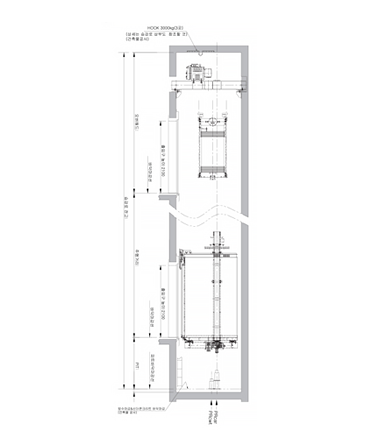
Elevator Shaft Section

| Passenger Elevator(Code Area: EN-81) [Unit : mm] | |||||||||||||
|---|---|---|---|---|---|---|---|---|---|---|---|---|---|
| Capacity (Persons) | Load Capacity | Door Width | CAR SIZE | Elevator Shaft Size | PIT Reaction | ||||||||
| Width | Depth | Height | Single Unit | Two Units in Parallel | |||||||||
| p | KG | CENTER OP. | W | D | H | W | D | W | D | H | |||
| 7 | 550 | 800 | 1250 | 1150 | 2300 | 2000 | 1650 | 4150 | 1650 | 1300 | |||
| 8 | 600 | 800 | 1250 | 1250 | 2300 | 2000 | 1650 | 4150 | 1650 | 1300 | |||
| 9 | 675 | 800 | 1250 | 1350 | 2300 | 2000 | 1750 | 4150 | 1750 | 1300 | |||
| 10 | 750 | 800 | 1250 | 1450 | 2300 | 2000 | 1850 | 4150 | 1850 | 1400 | |||
| 12 | 900 | 900 | 1600 | 1350 | 2300 | 2300 | 1750 | 4750 | 1750 | 1500 | |||
| 13 | 1000 | 900, 1000 | 1600 | 1400 | 2300 | 2300 | 1800 | 4750 | 1800 | 1600 | |||
| 15 | 1150 | 1000, 1100 | 1800 | 1400 | 2300 | 2500 | 1800 | 5150 | 1800 | 1700 | |||
| 17 | 1275 | 1000, 1100 | 1800 | 1550 | 2300 | 2500 | 1950 | 5200 | 1950 | 1800 | |||
| 18 | 1350 | 1000, 1100 | 1800 | 1600 | 2300 | 2700 | 2000 | 5600 | 2000 | 1800 | |||
| 20 | 1500 | 1100, 1200 | 2000 | 1600 | 2300 | 2900 | 2000 | 6000 | 2000 | 2000 | |||
| 21 | 1600 | 1100, 1200 | 2000 | 1700 | 2300 | 2900 | 2100 | 6000 | 2100 | 2000 | |||

| Passenger Elevator [Unit : mm] | |
|---|---|
| Speed | Top Floor (O.H) |
| M/min | min |
| 60 | 4300 |
| 90 | 4500 |
| 105 | 4700 |
Unit: mm. All sizes refer to the interior after architectural finishing. Please account for construction tolerances related to insulation, waterproofing, etc.
The PIT dimensions are based on a speed of 60 m/min. The PIT depth may vary with increased speed.
For elevators with a capacity of 18 persons or more, add 300 mm to the overhead (O.H).
The elevator shaft size, PIT, and O.H are recommendations and may be adjusted based on site conditions.
For Deluxe TYPE applications, add 300 mm to the O.H.
In principle, there should be no accessible space for people beneath the PIT. Please contact us if this is absolutely necessary.
If the elevator shaft has glass finishing, laminated glass that complies with KS L 2004 must be used.
If the elevator shaft has glass finishing, a gallery window or air conditioning should be installed in the overhead machinery space to maintain a temperature below 40 degrees Celsius.
Communication-related installations such as intercoms and CCTV are excluded from the elevator scope. Please contact us regarding installation locations.
Electrical Power Requirement
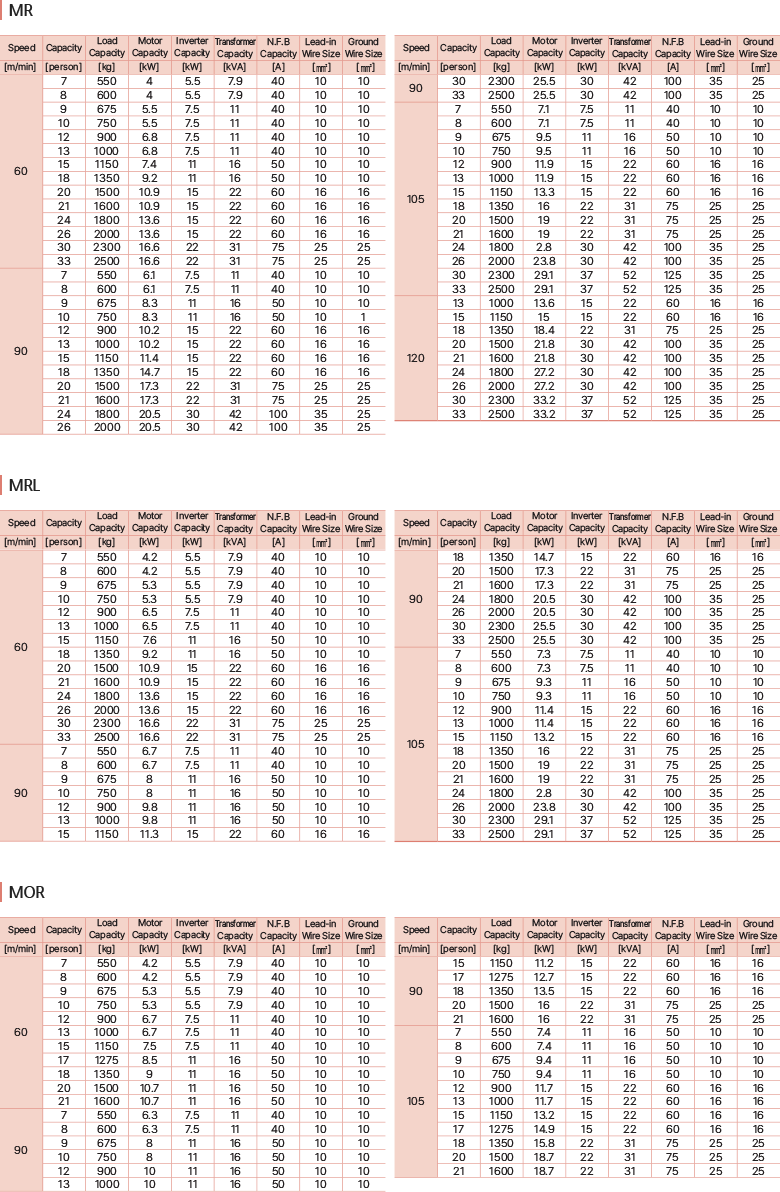
Exclusion from Scope of Supply and Work
